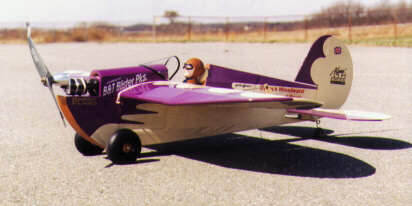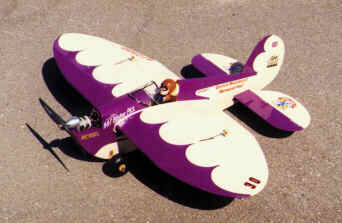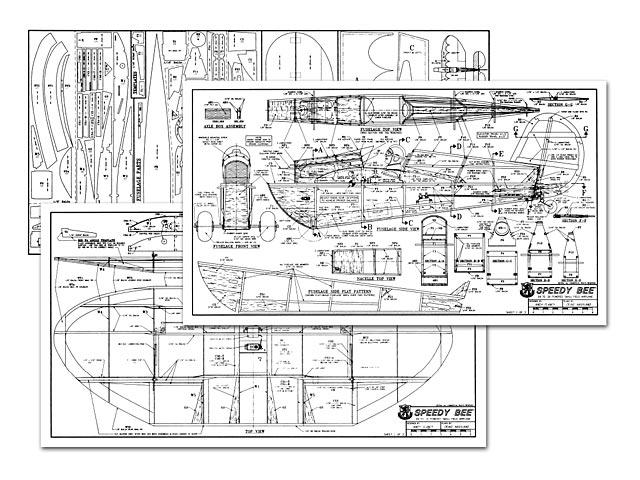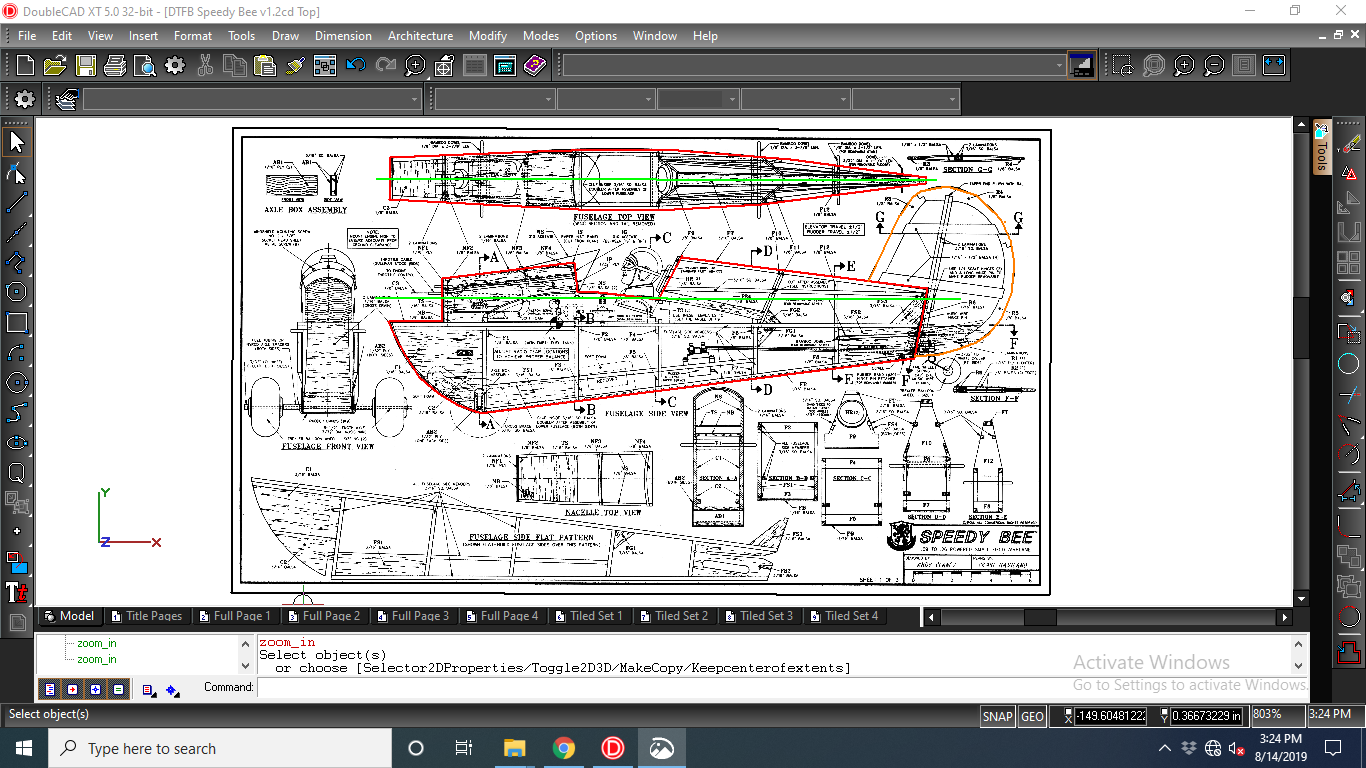For the 2020 FliteTest Forum "Classic to Modern" Challenge I'm going to do a conversion of the classic 1996 Clancy Aviation Speedy Bee to Dollar Tree Foam Board (DTFB). She's a goofy looking little bird with the wing chord way too big, the tail too close to the wings, a pudgy little fuselage, and I just love her 



The origonal balsa plans are available over here on Outerzone https://outerzone.co.uk/plan_details.asp?ID=2315 in case you don't have the July 1996 edition of Radio Control Models where it was first published

My approach is going to be to import the plans images into DoubleCadXT (my free drafting software of choice) and borrow ideas liberally from anywhere I can find them


The origonal balsa plans are available over here on Outerzone https://outerzone.co.uk/plan_details.asp?ID=2315 in case you don't have the July 1996 edition of Radio Control Models where it was first published

My approach is going to be to import the plans images into DoubleCadXT (my free drafting software of choice) and borrow ideas liberally from anywhere I can find them
Last edited:



