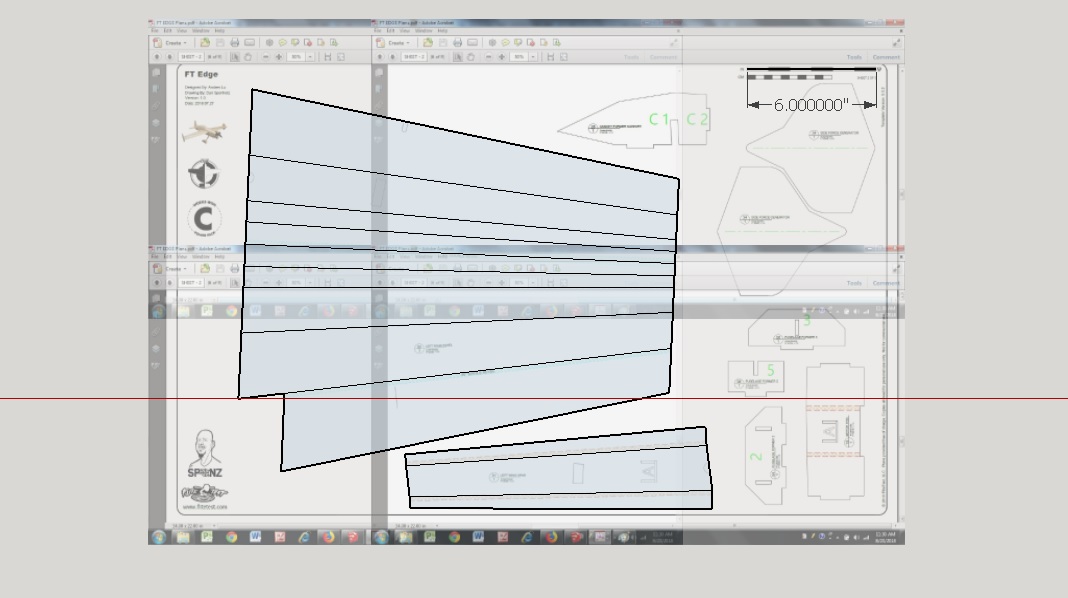NeroRavencoat1999
New member
Something I've been wondering about with the build plans is if we could have a set of point measurements to make a layout with nothing but a combination square, steel rule, straight edge, compass, and a pen, so this way anyone can build any aircraft even without a printer. All you would need is to work from one reference edge and a reference line on an x y grid to mark points and connect lines to draw out the patterns and the rest is knowing the basic building techniques we all have learned from the videos. I say this because I am a former US Navy aviation structural mechanic and that's how we learn to fabricate components from sheet metal and I don't have a printer, nor do I want to go spend extra money just to get printouts. It's a great skill to learn and fairly easy for anyone to pick up on within the time it takes to do a build.

